(12/08/2025) Brightside will be closed for the winter holidays from December 22 through January 2, inclusive. Afterhours Emergency Line remains open.Read more
Menu
Take a tour of a one-bedroom home at The Aster
Foyer and Dining Area
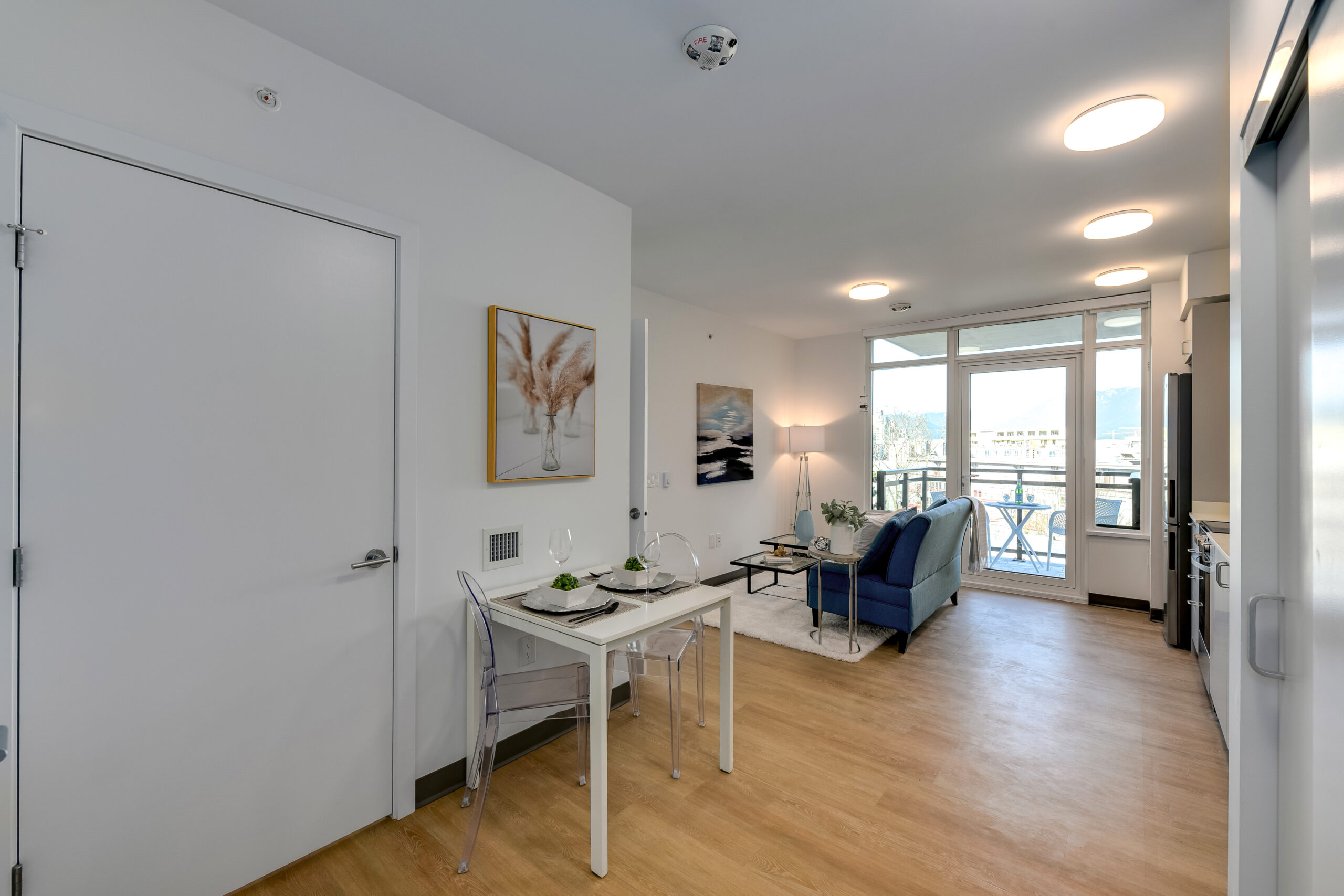
Dining Area
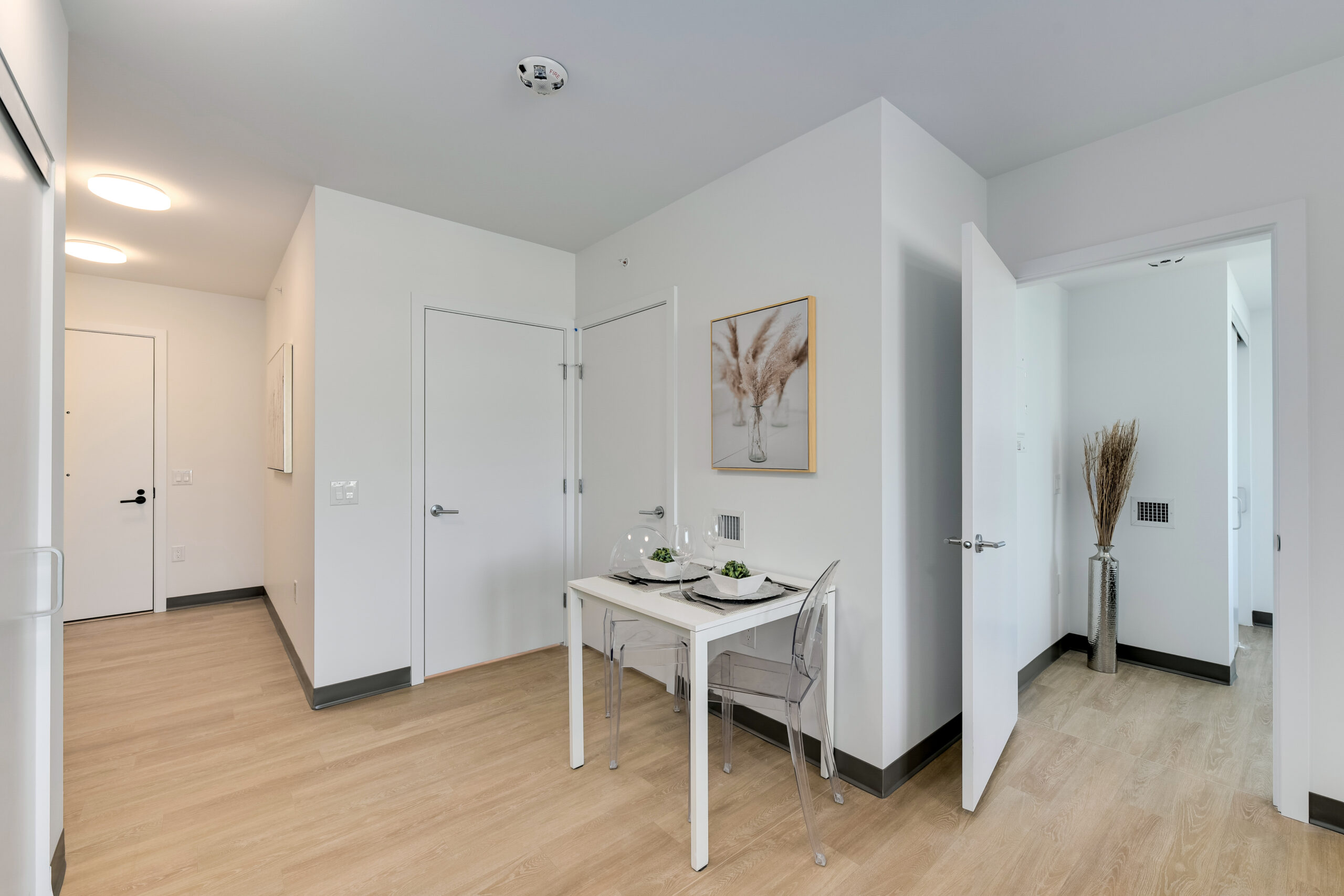
Kitchen & Living Area
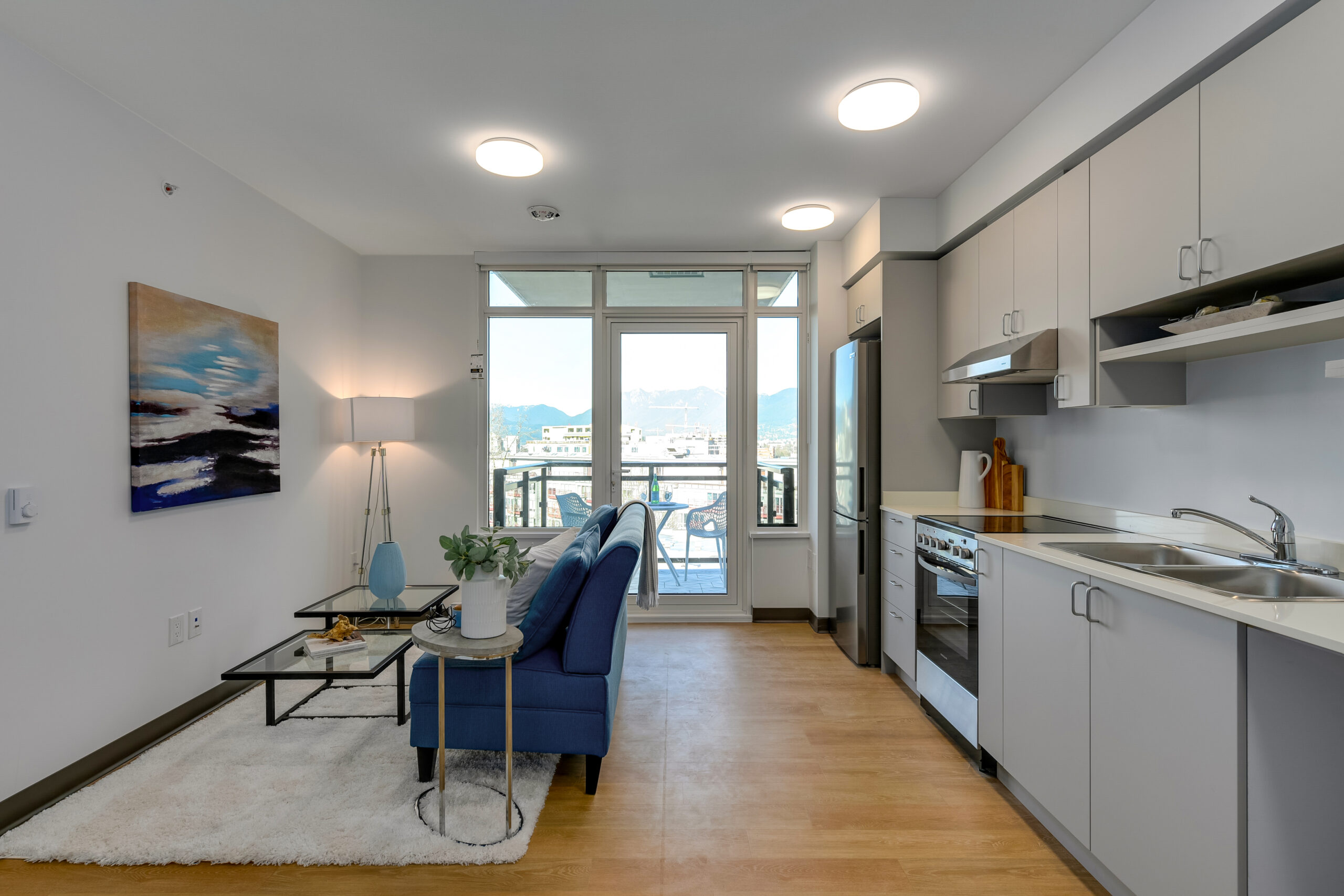
View (looking North West)
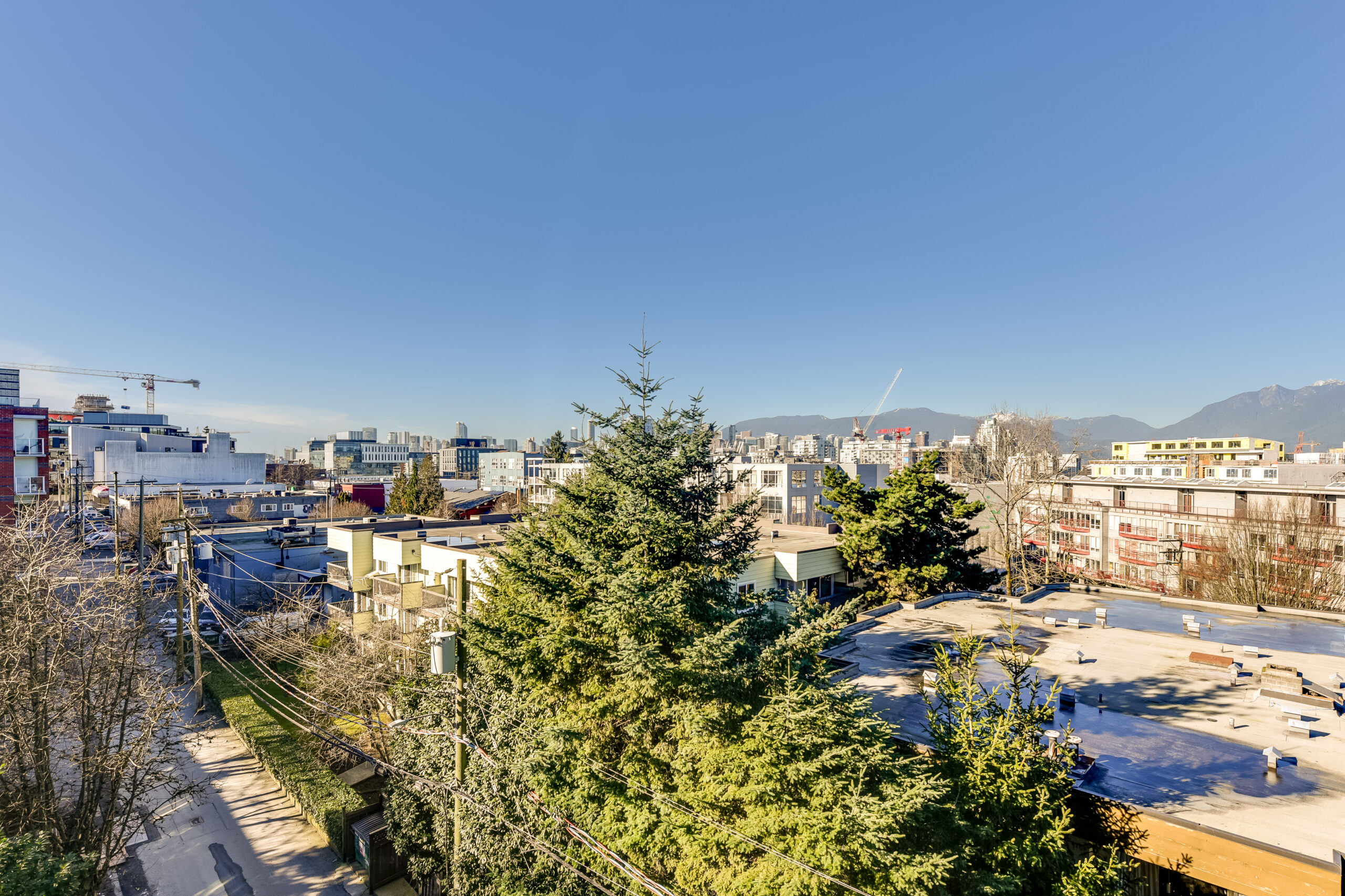
Kitchen and Living Area
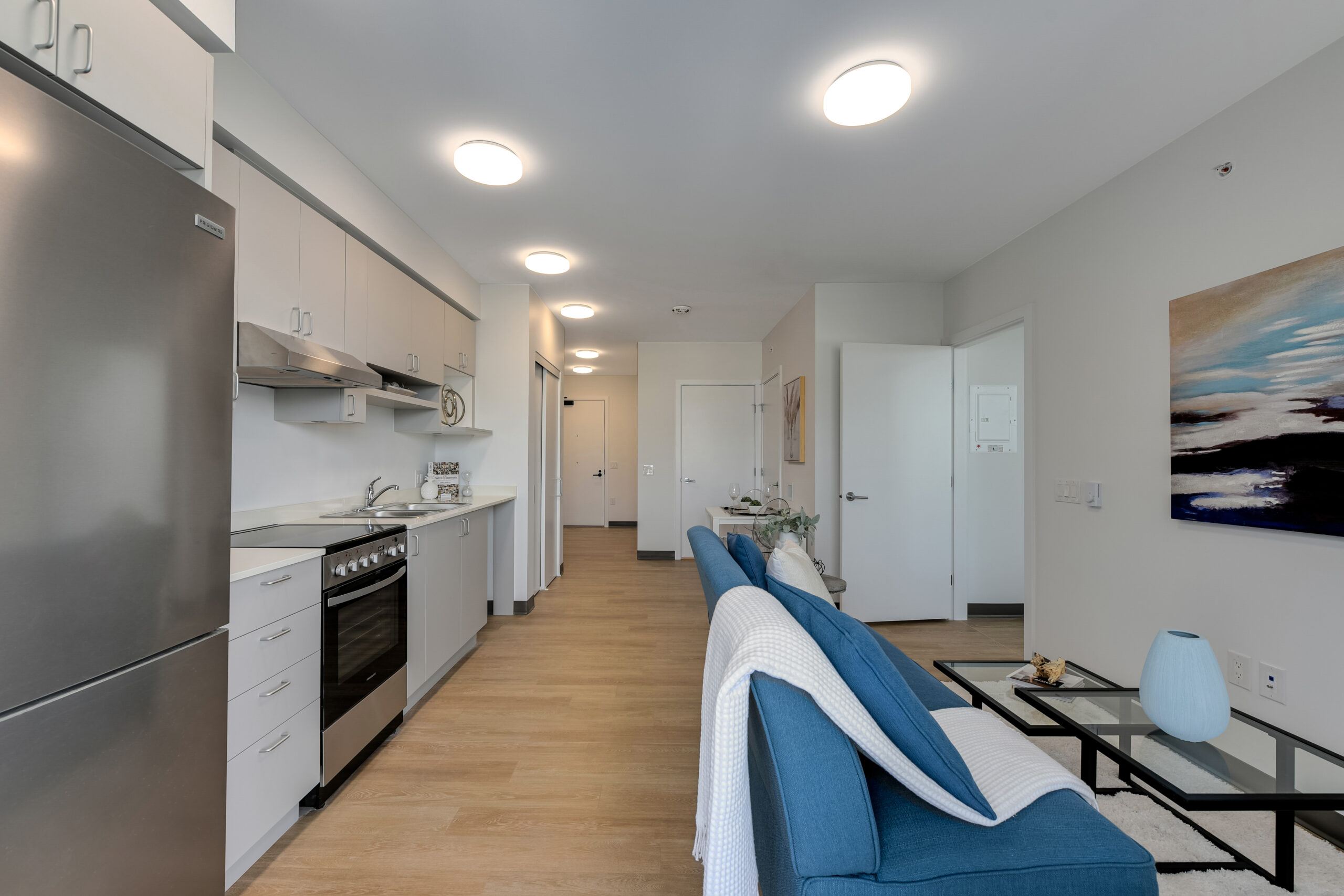
Kitchen
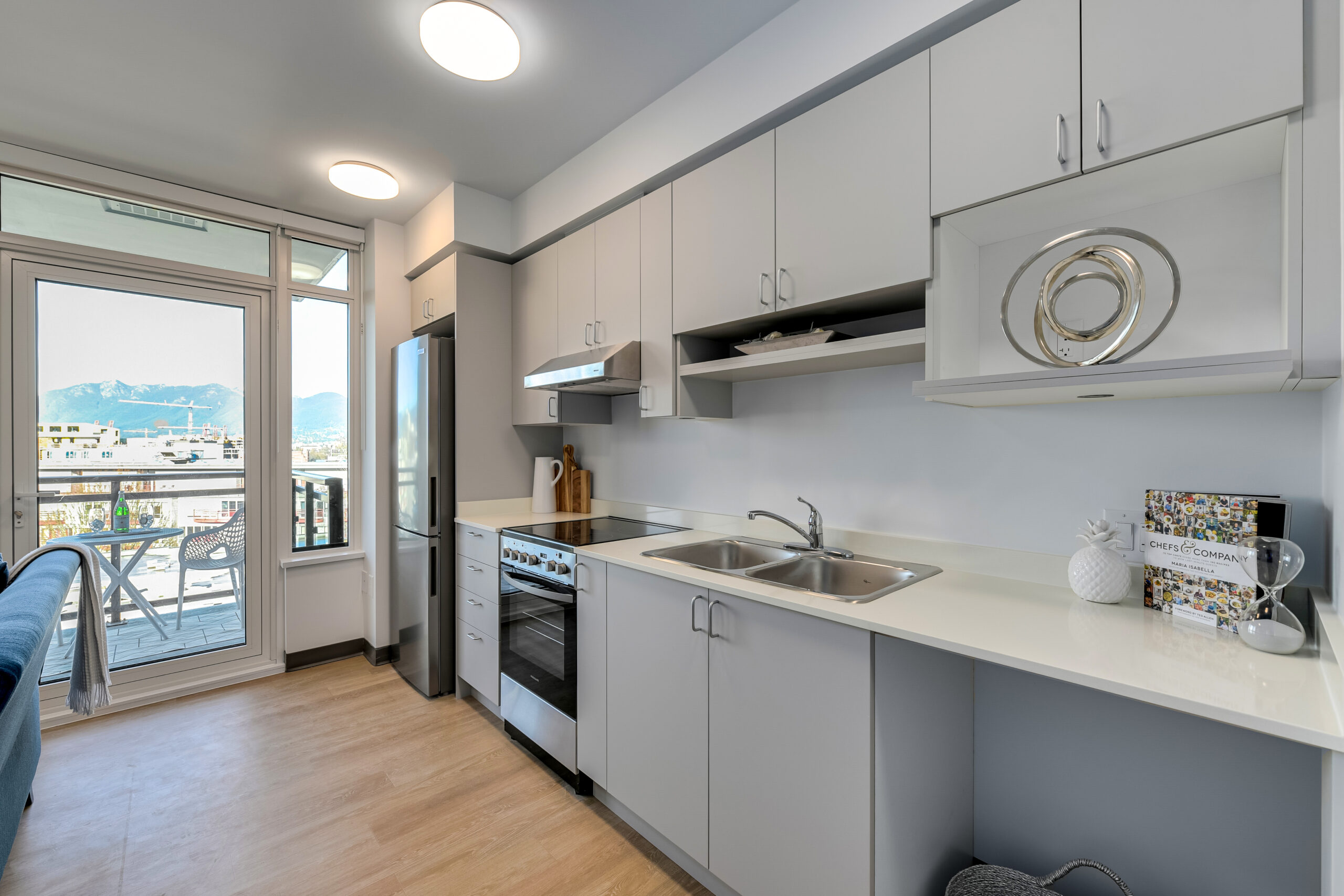
Dining Area
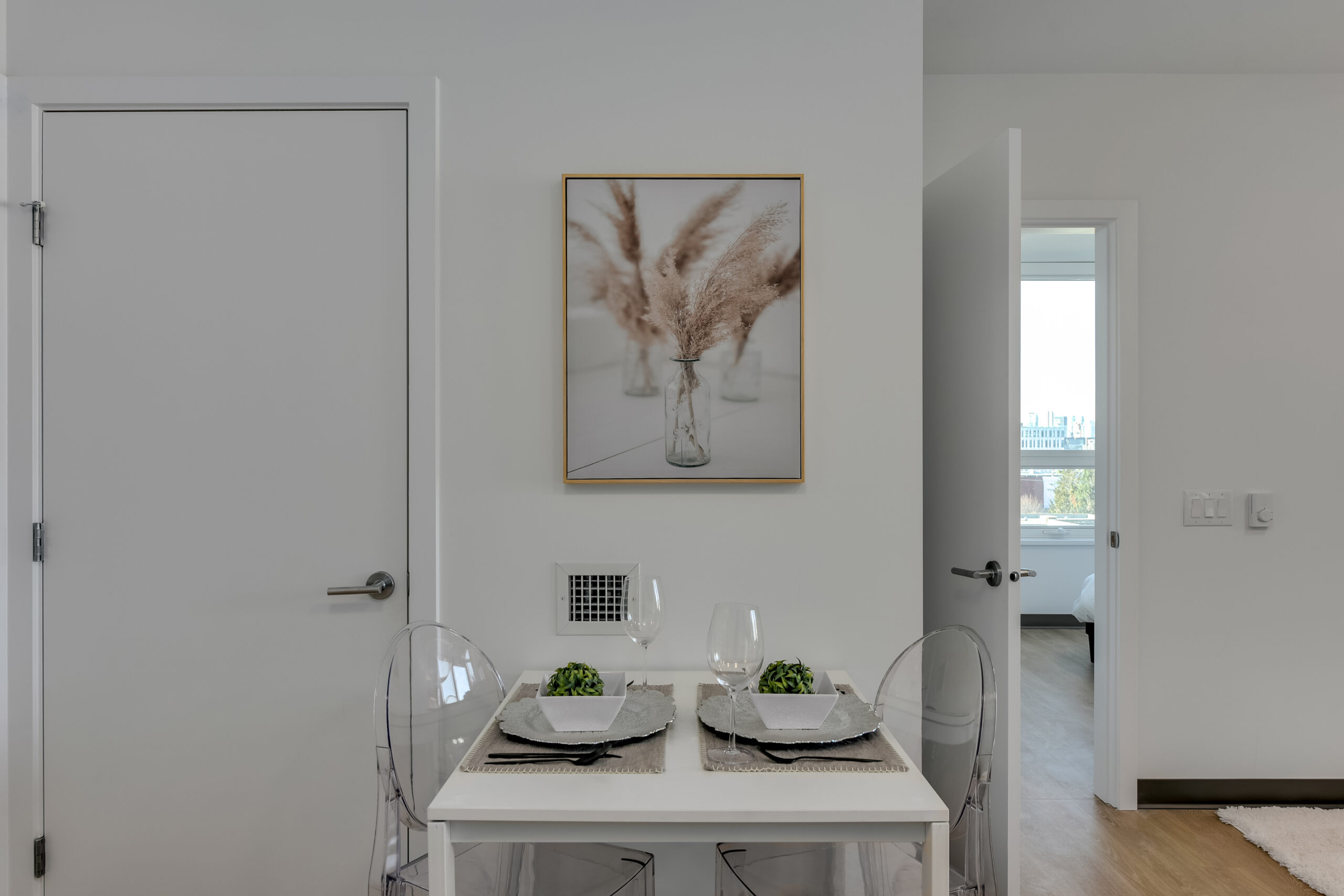
Master Bedroom
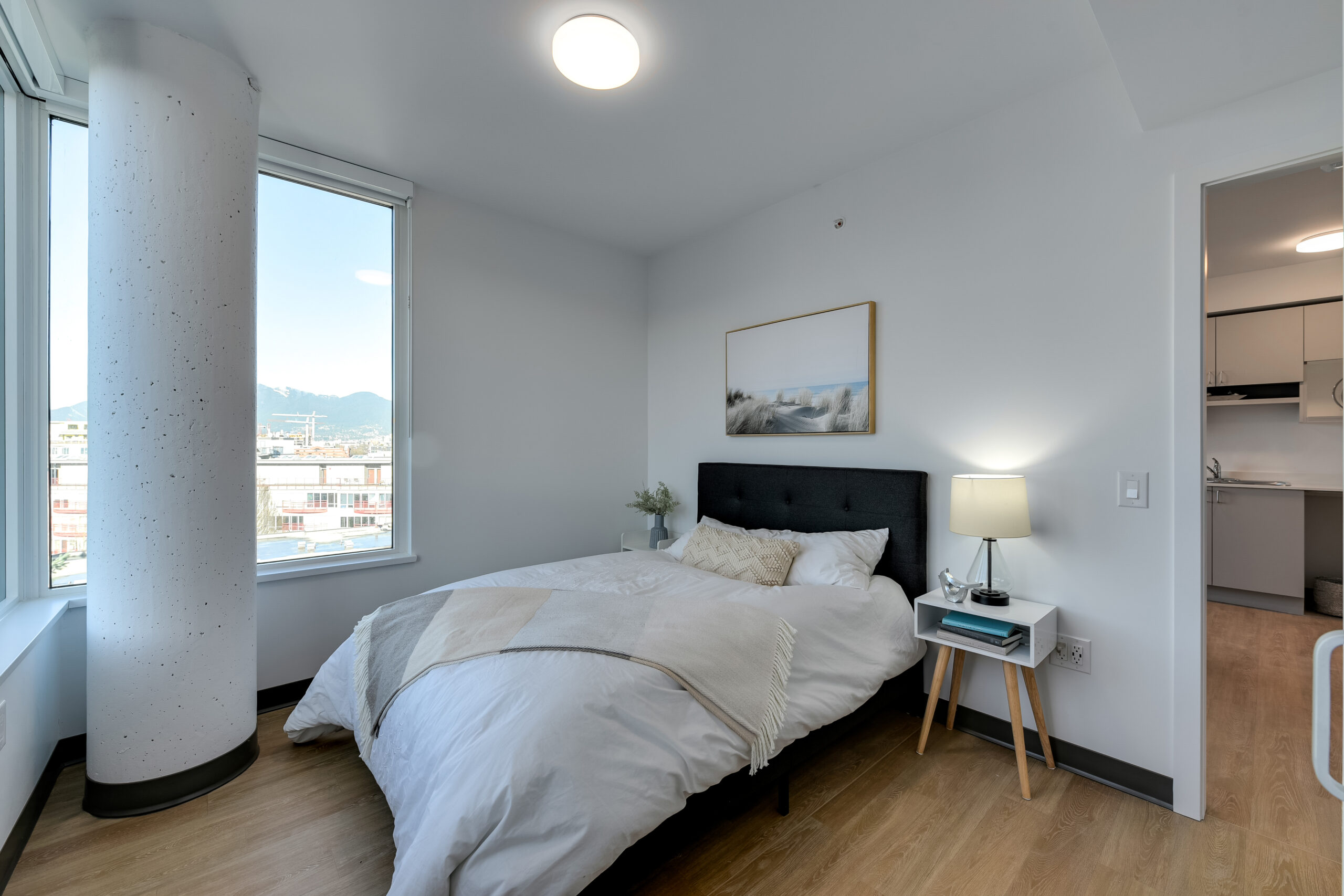
Foyer and Flex Space
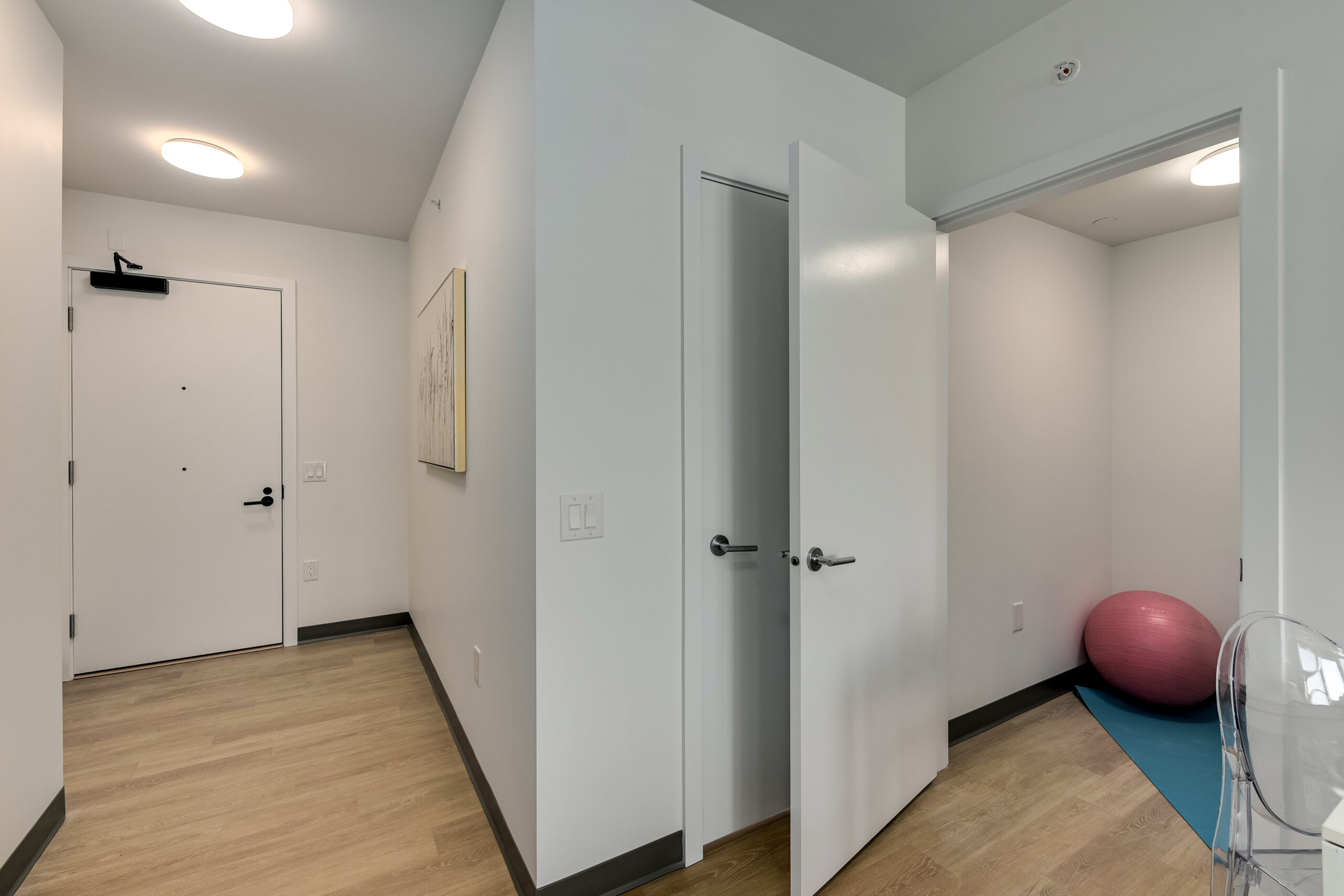
Foyer
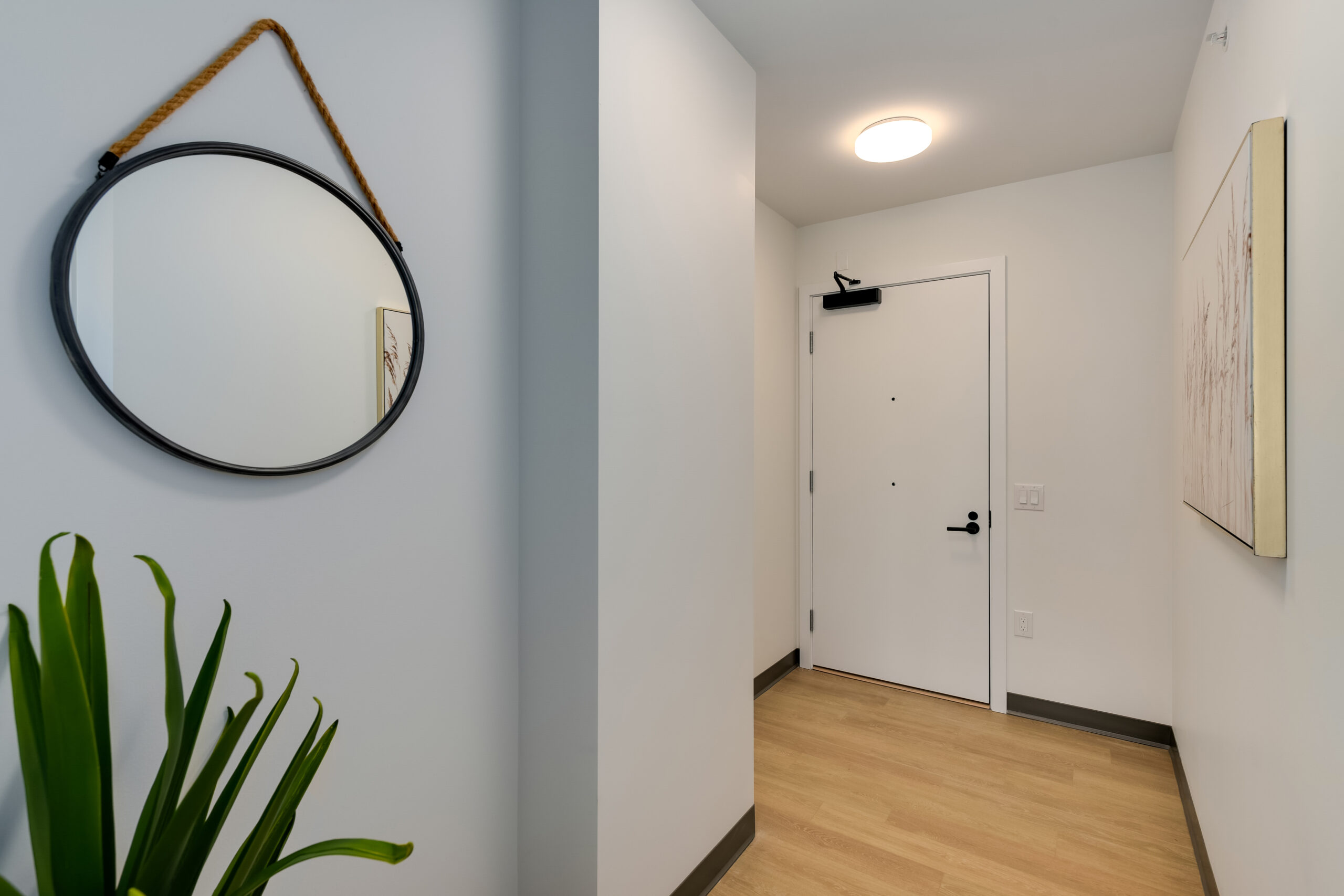
Dining Area
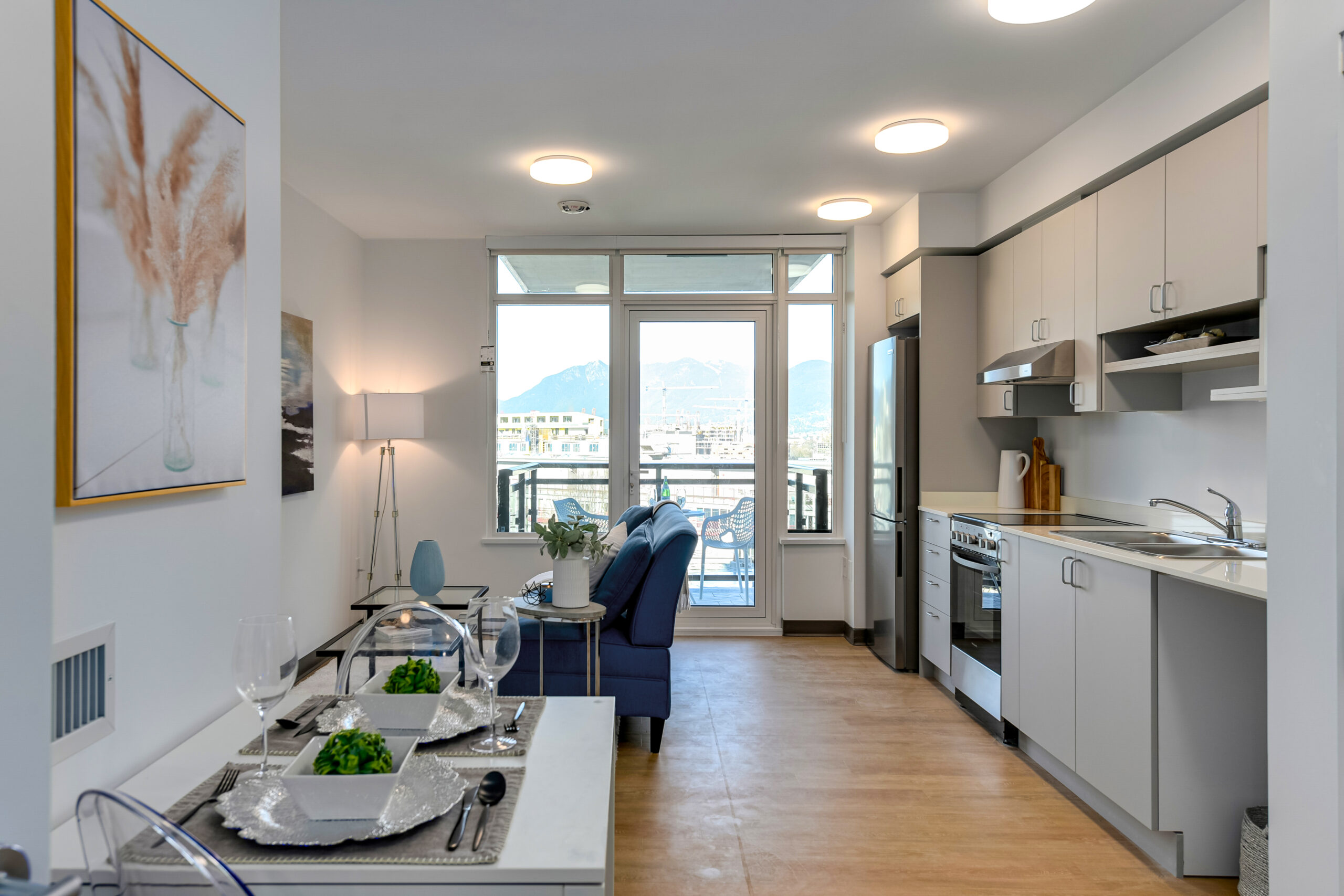
Living Area
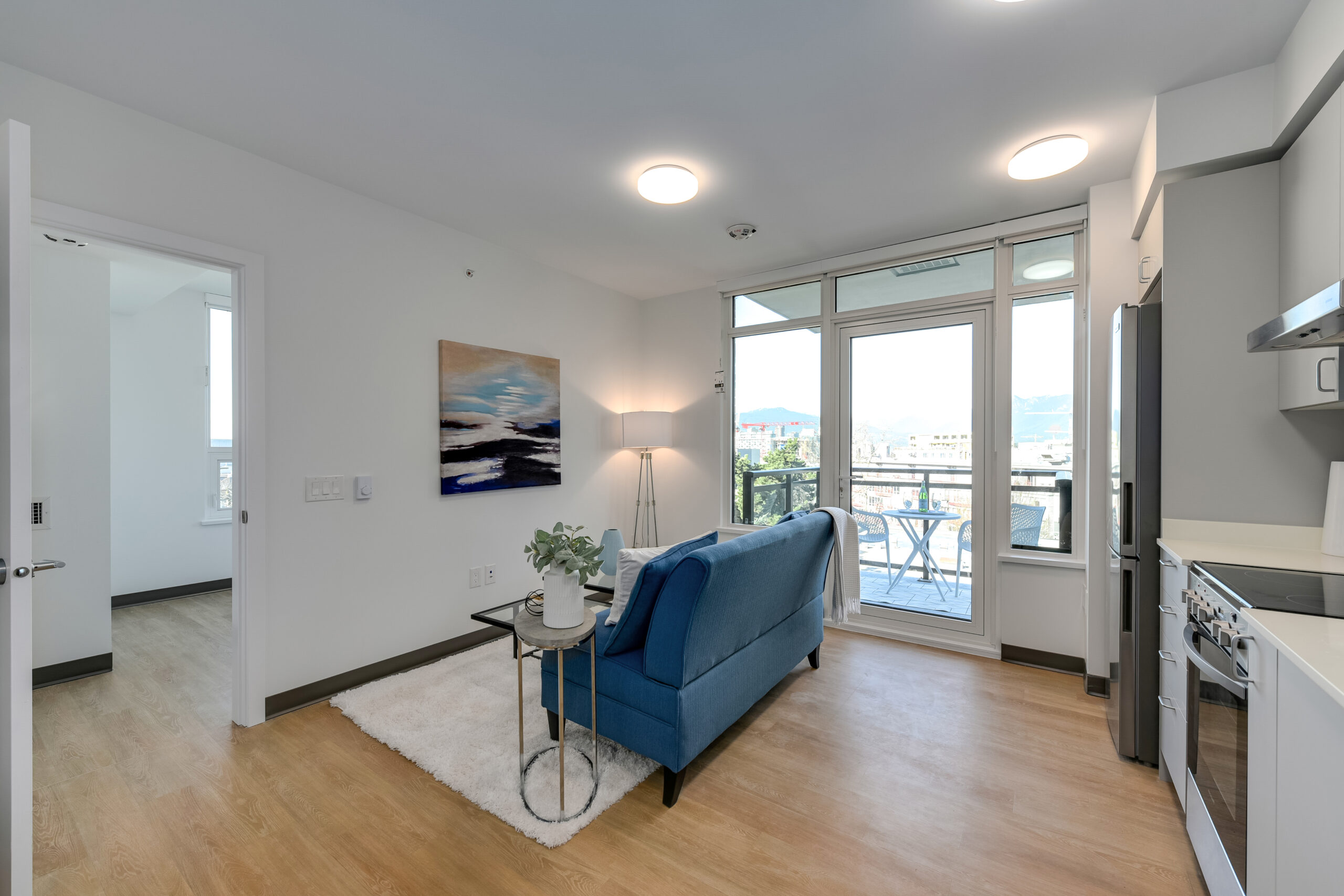
Balcony
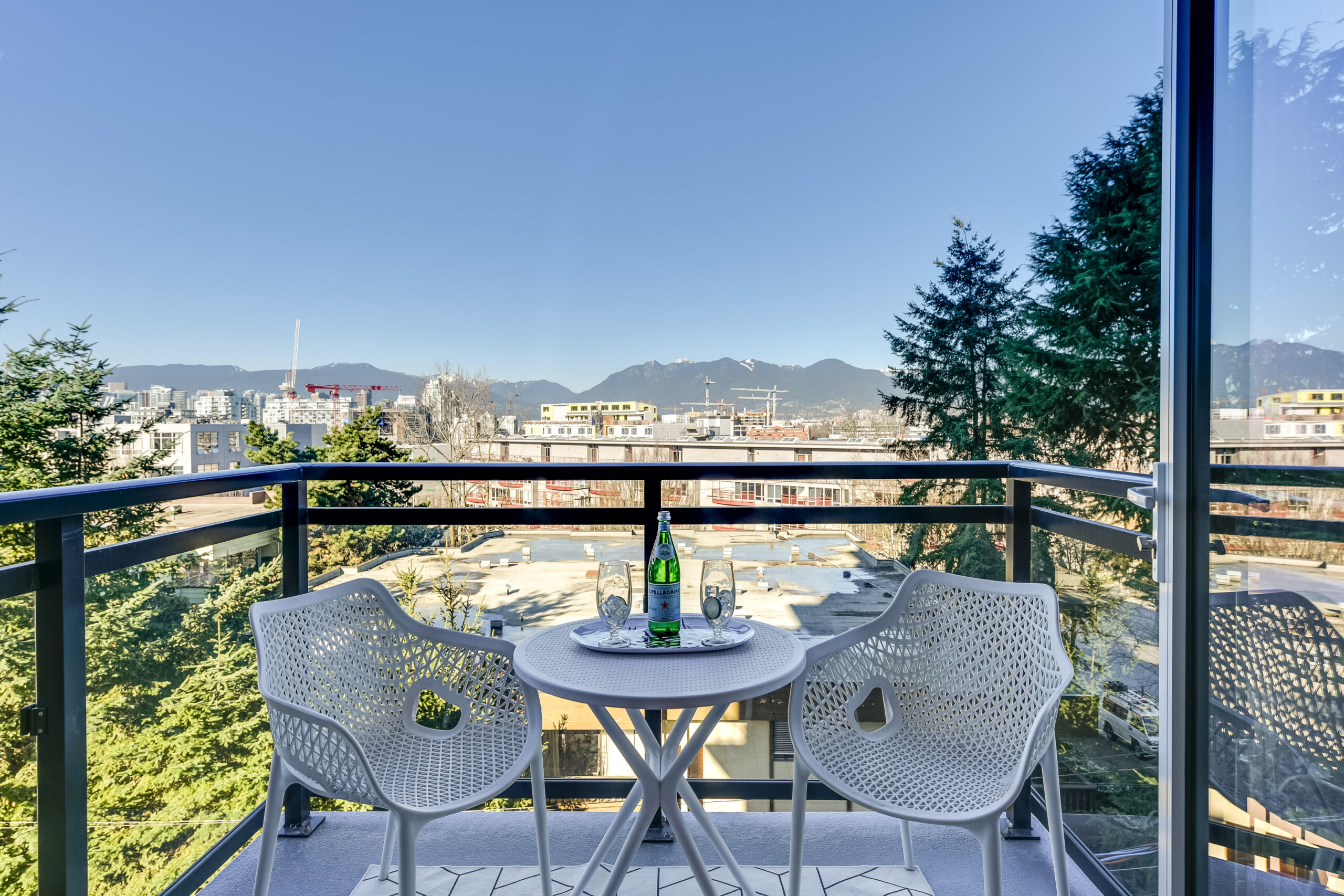
Living Area
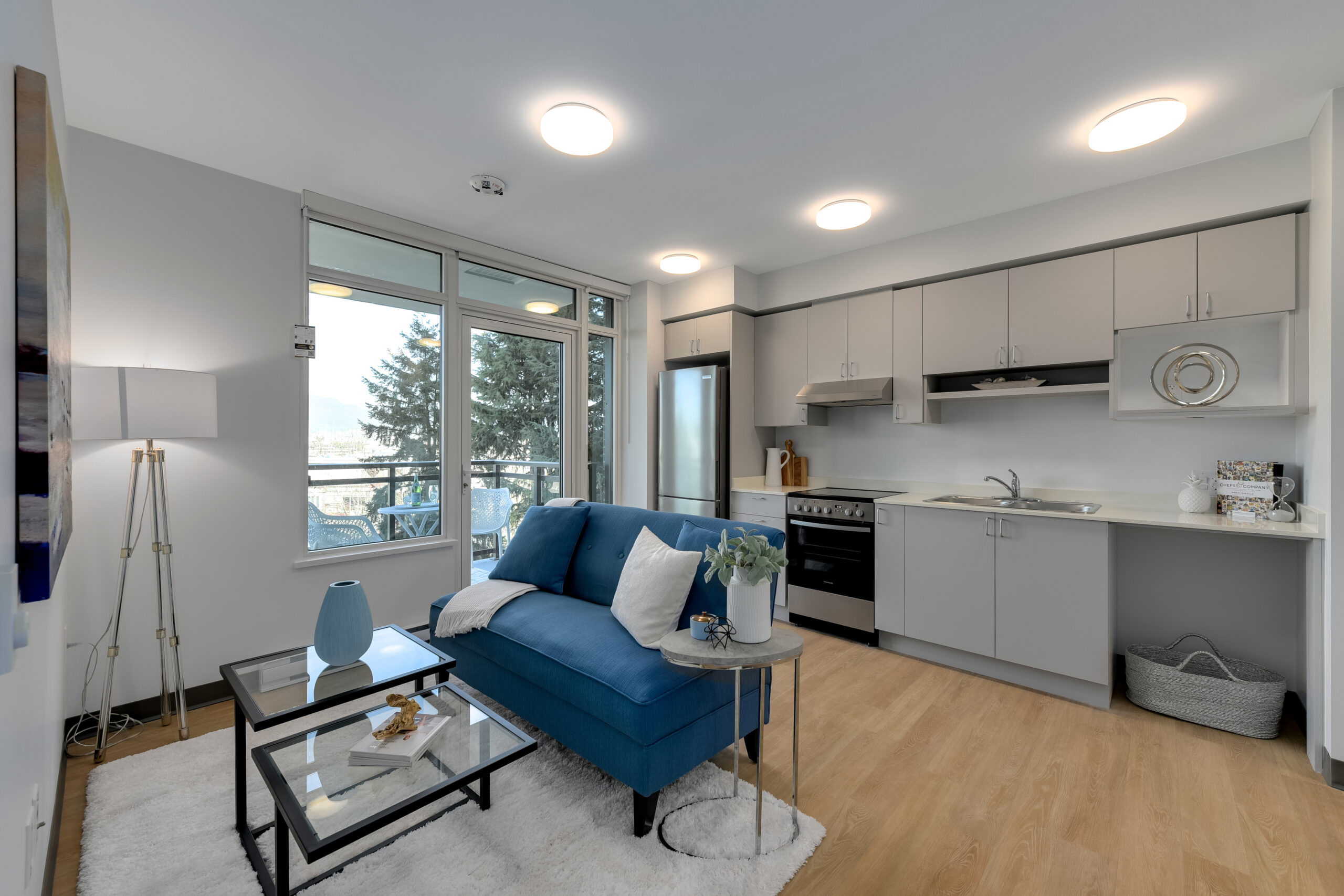
Kitchen
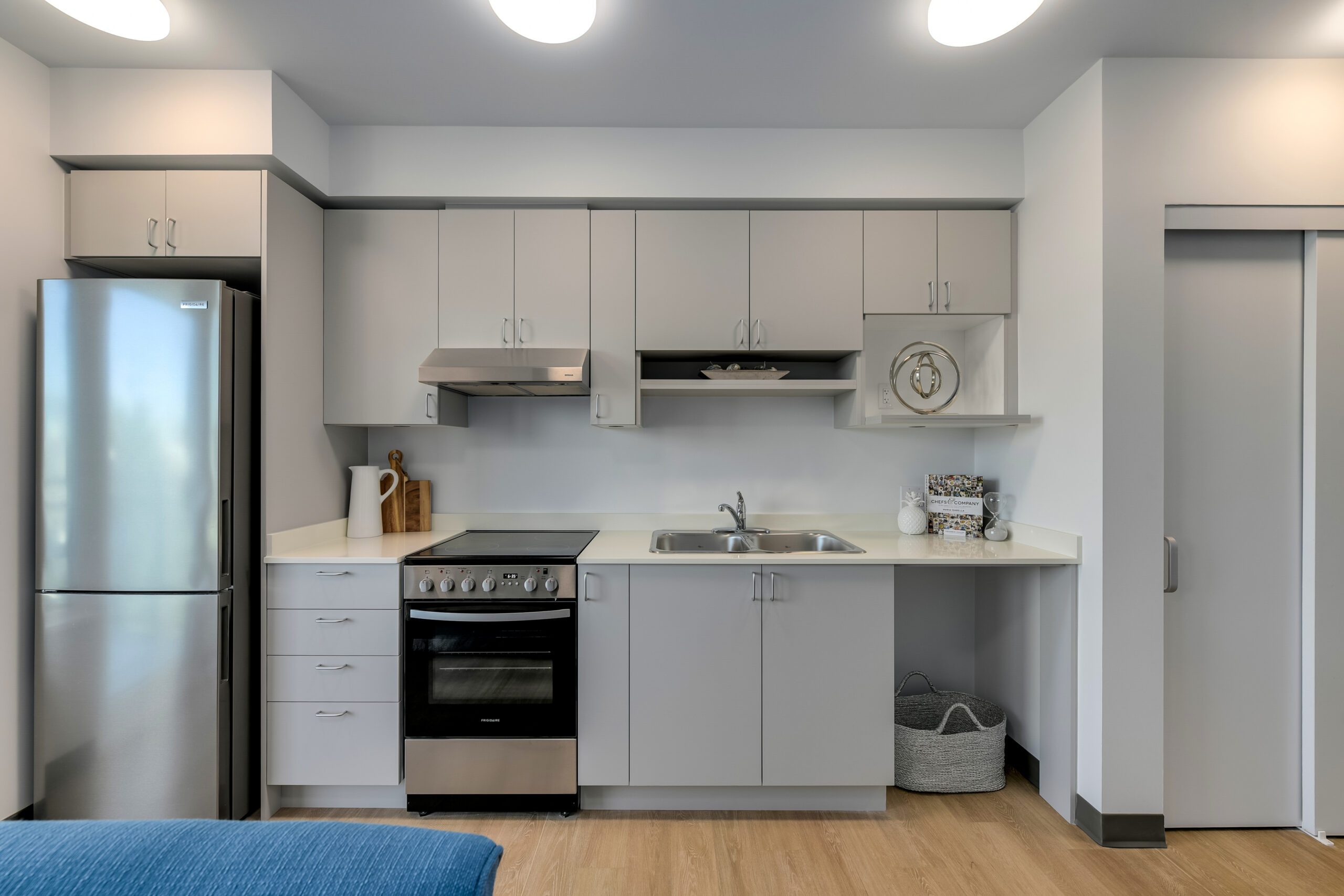
Kitchen and Dining Area
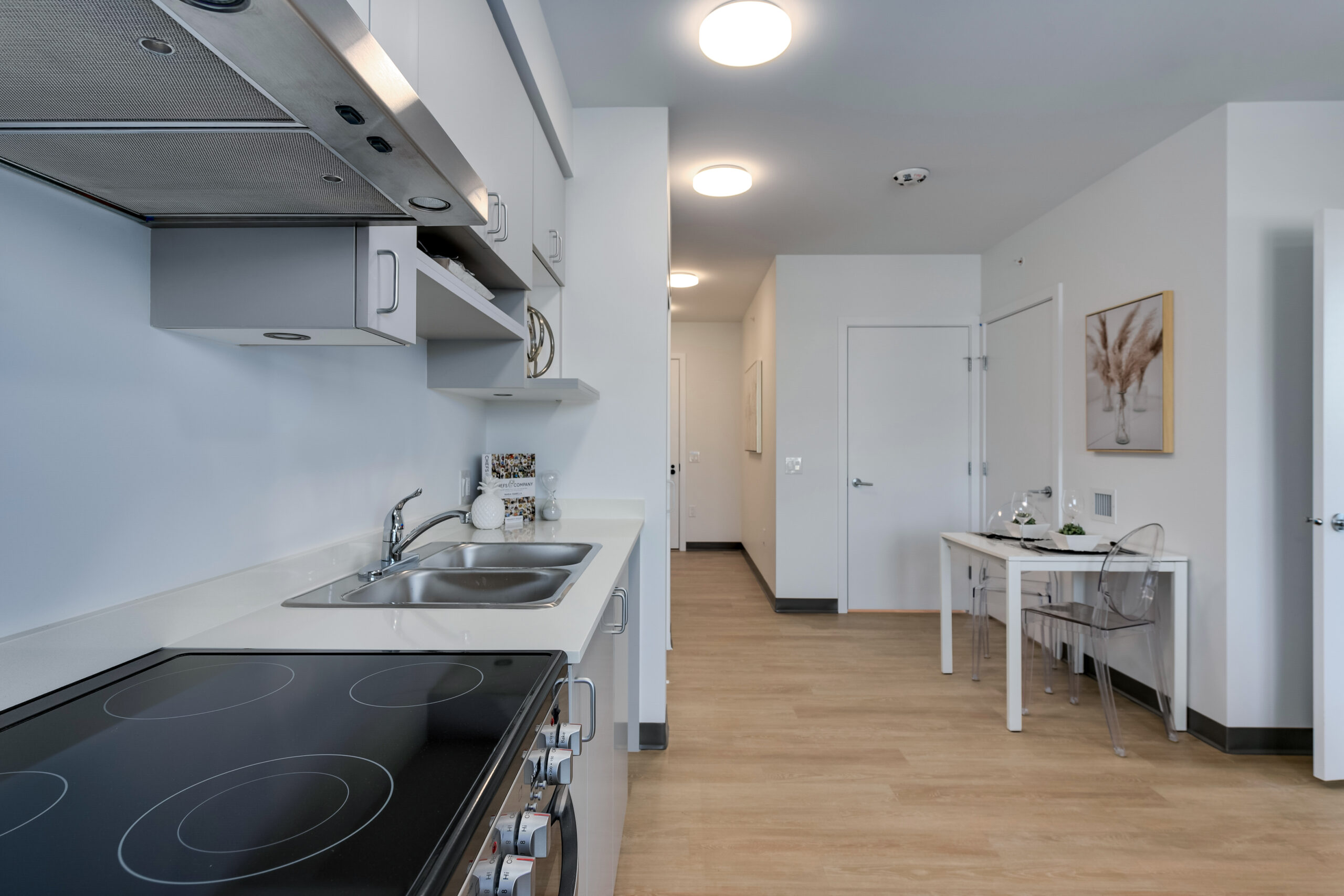
Master Bedroom
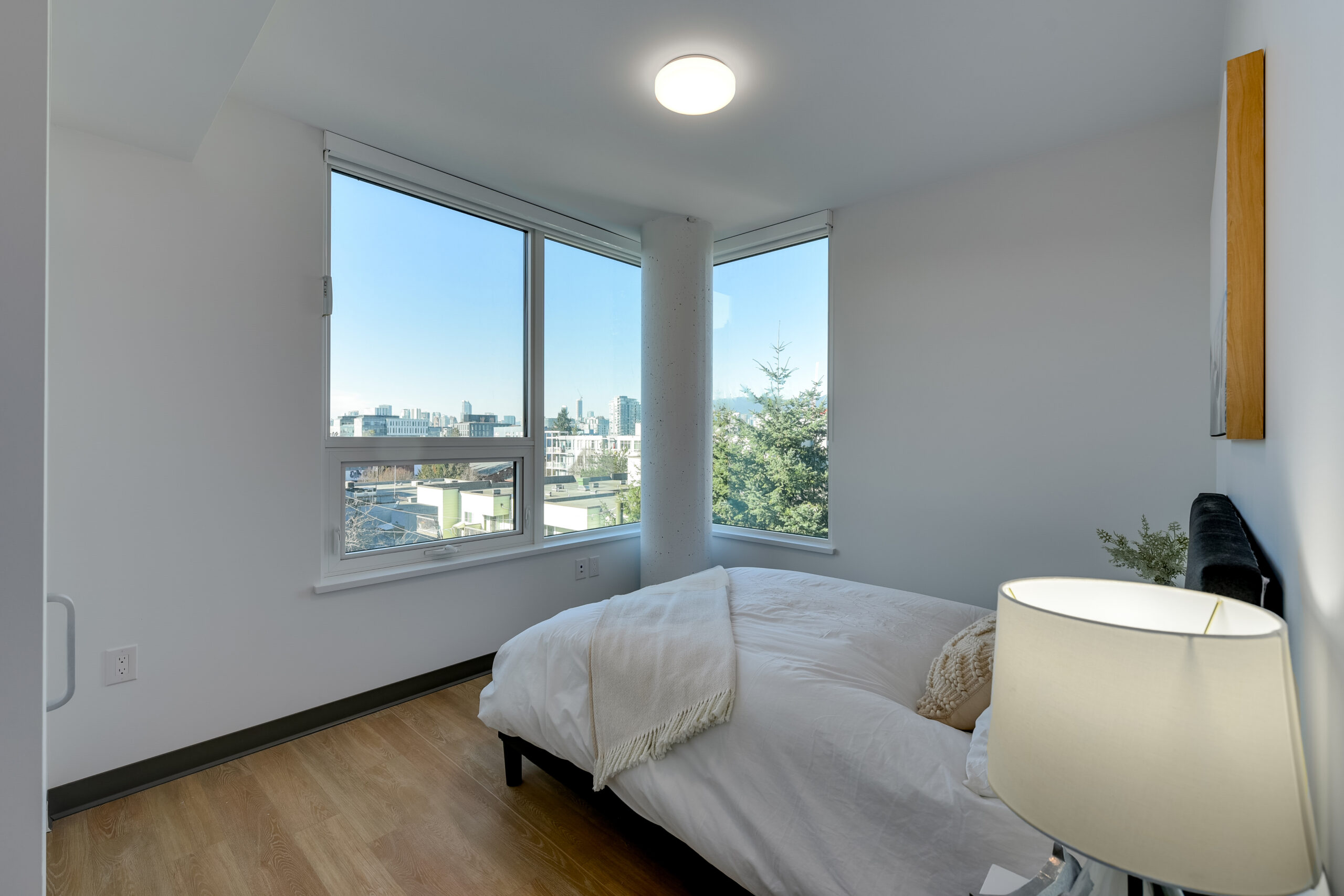
Master Bedroom
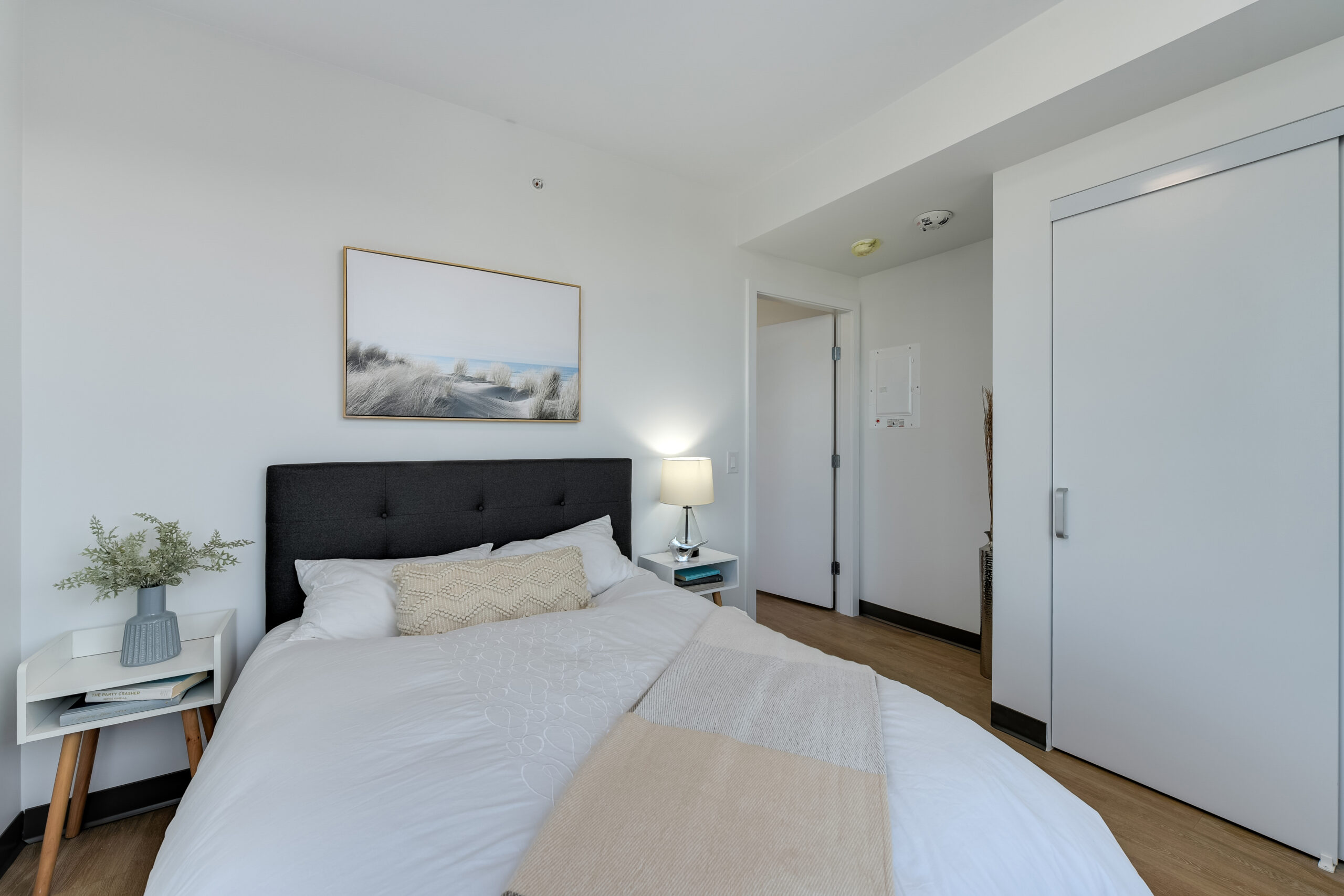
Bathroom
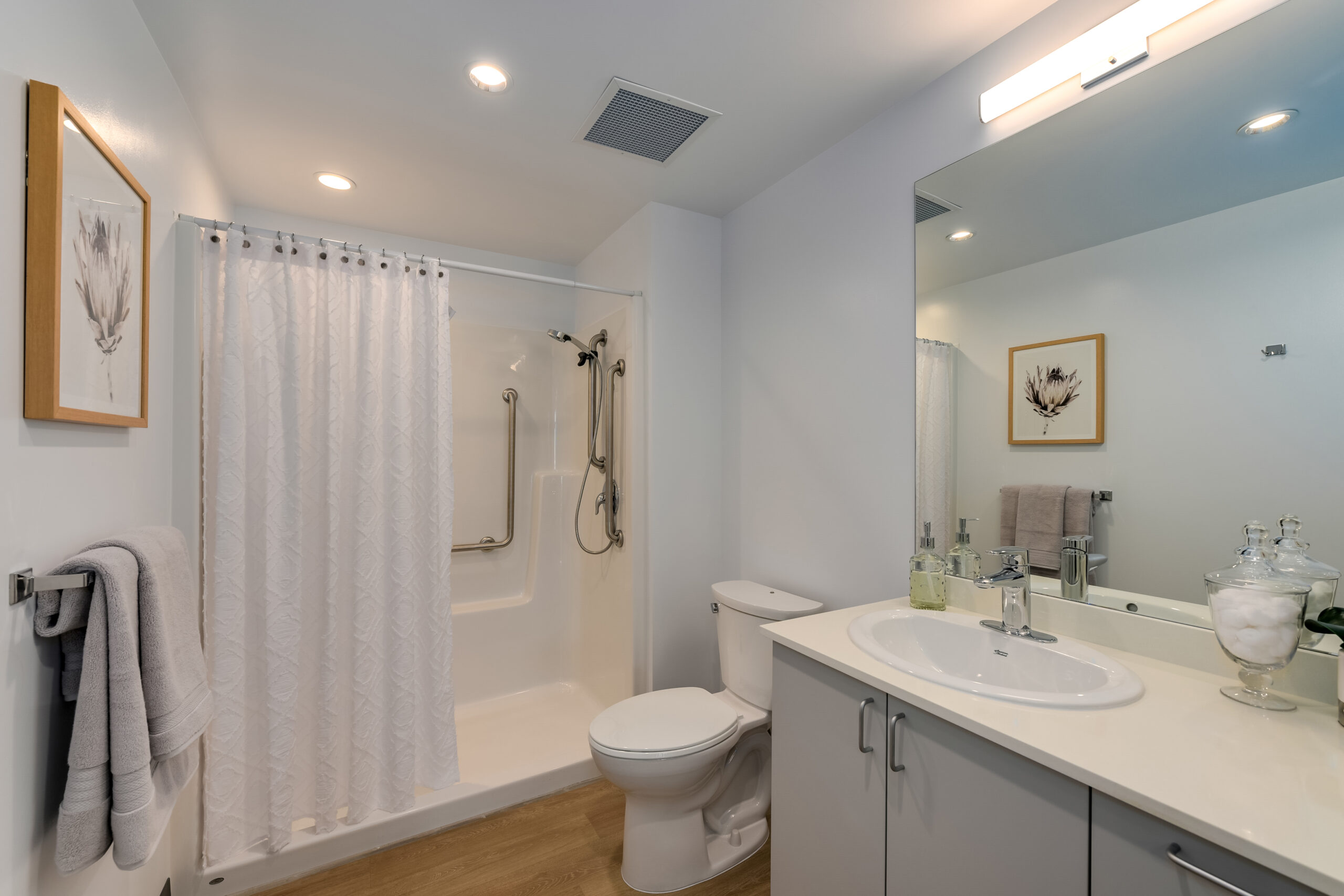
Building Exterior
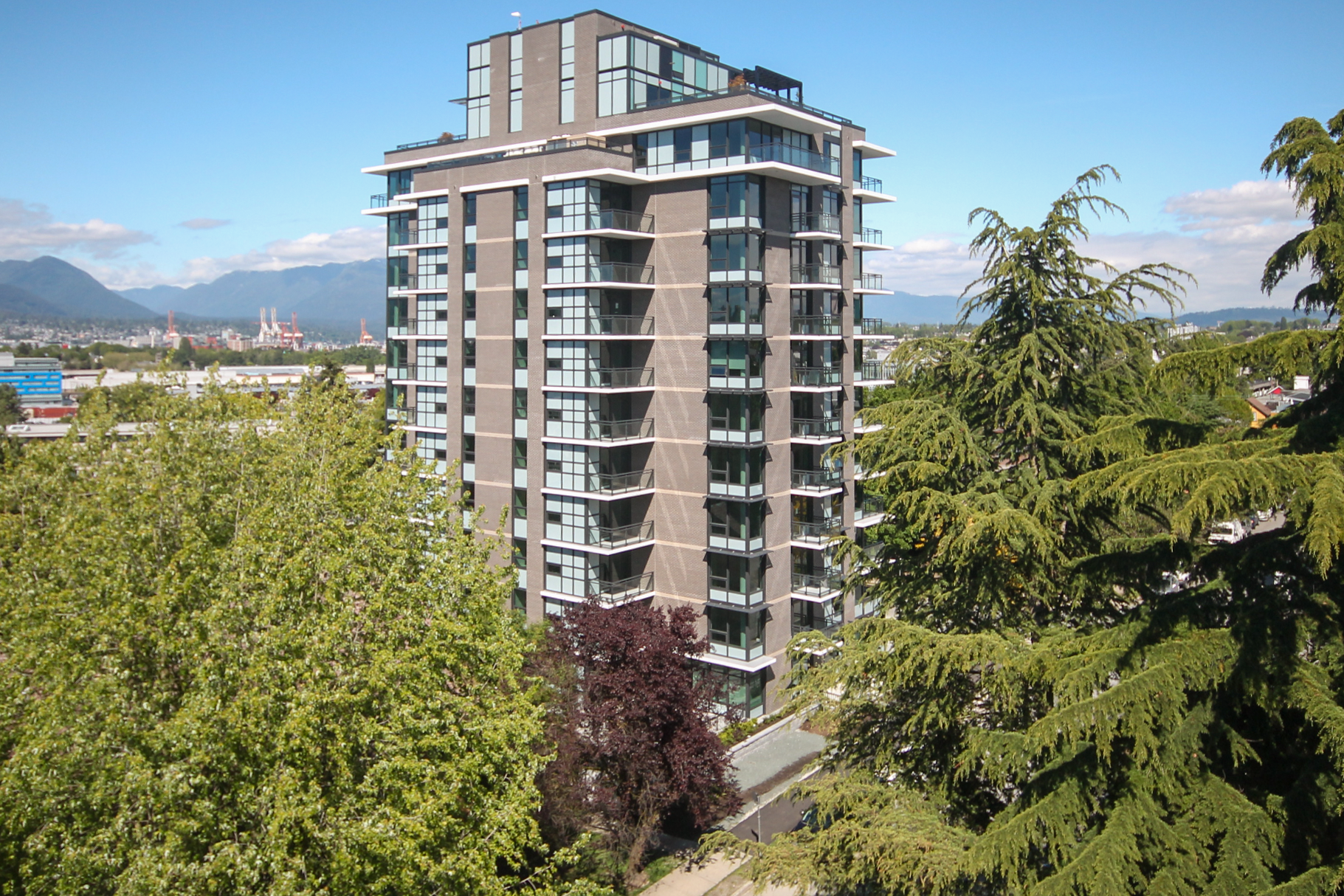
Kitchen & Living Area
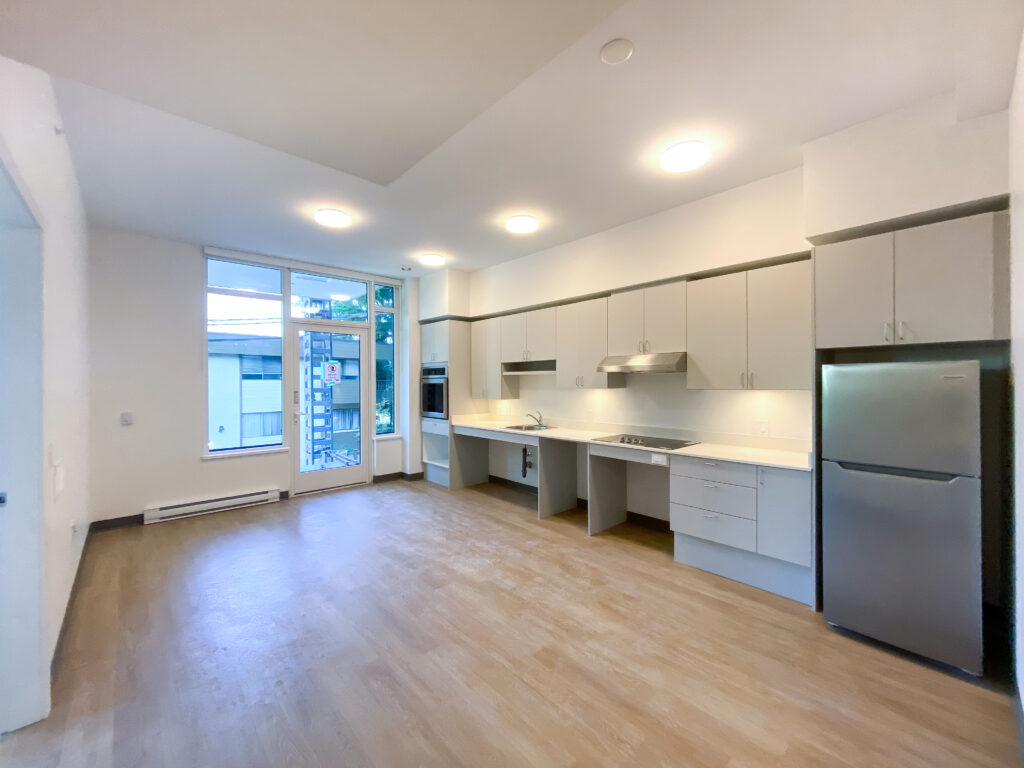
Kitchen & Living Area
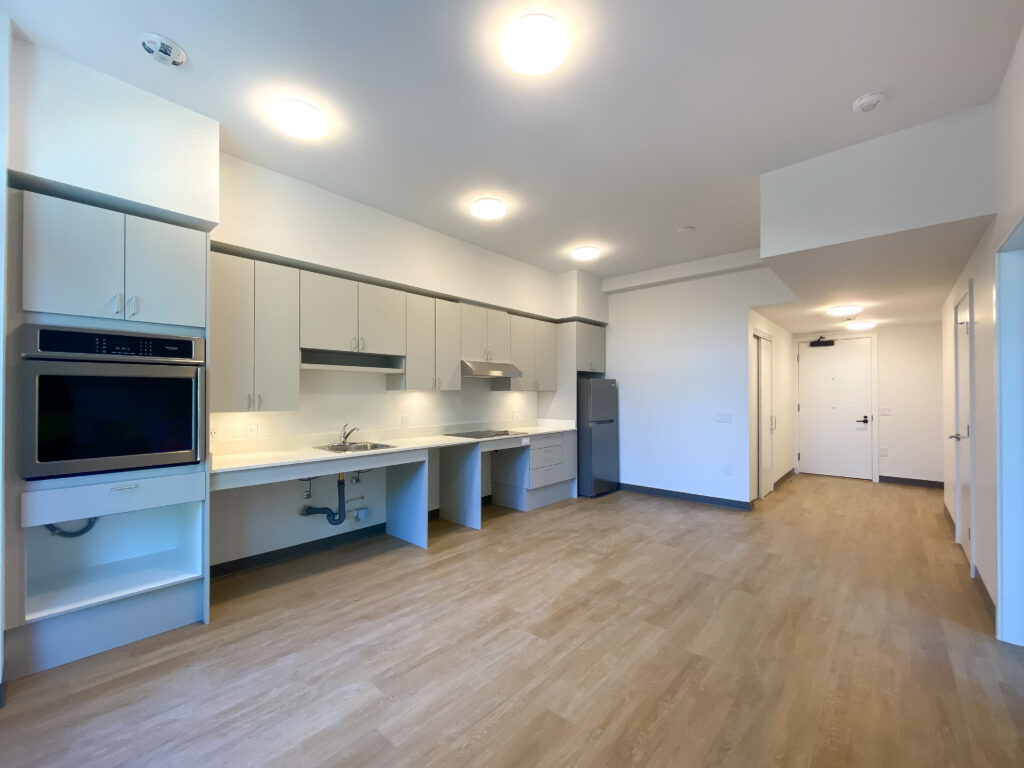
Kitchen & Living Area
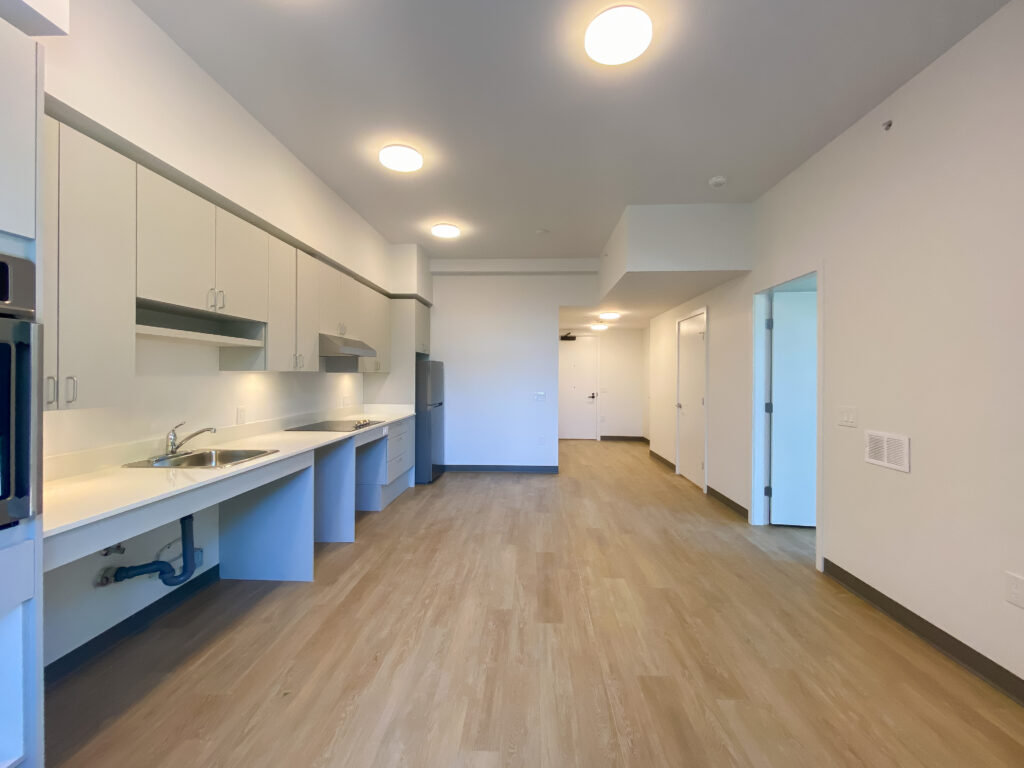
Master Bedroom
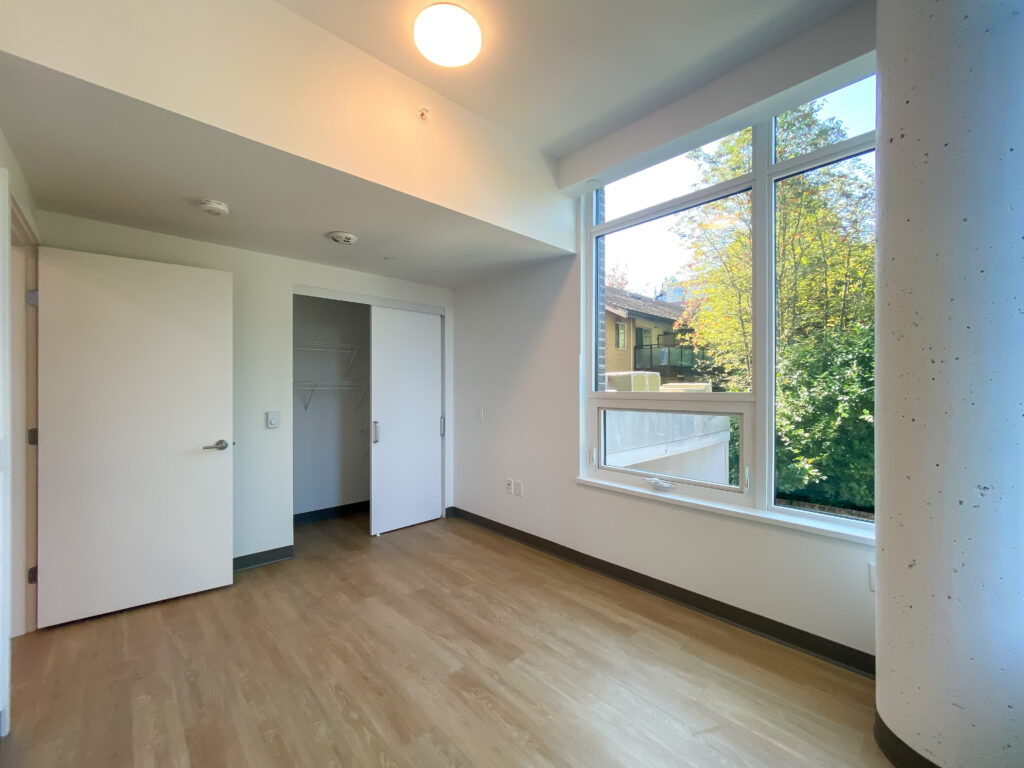
Accessible Bathroom
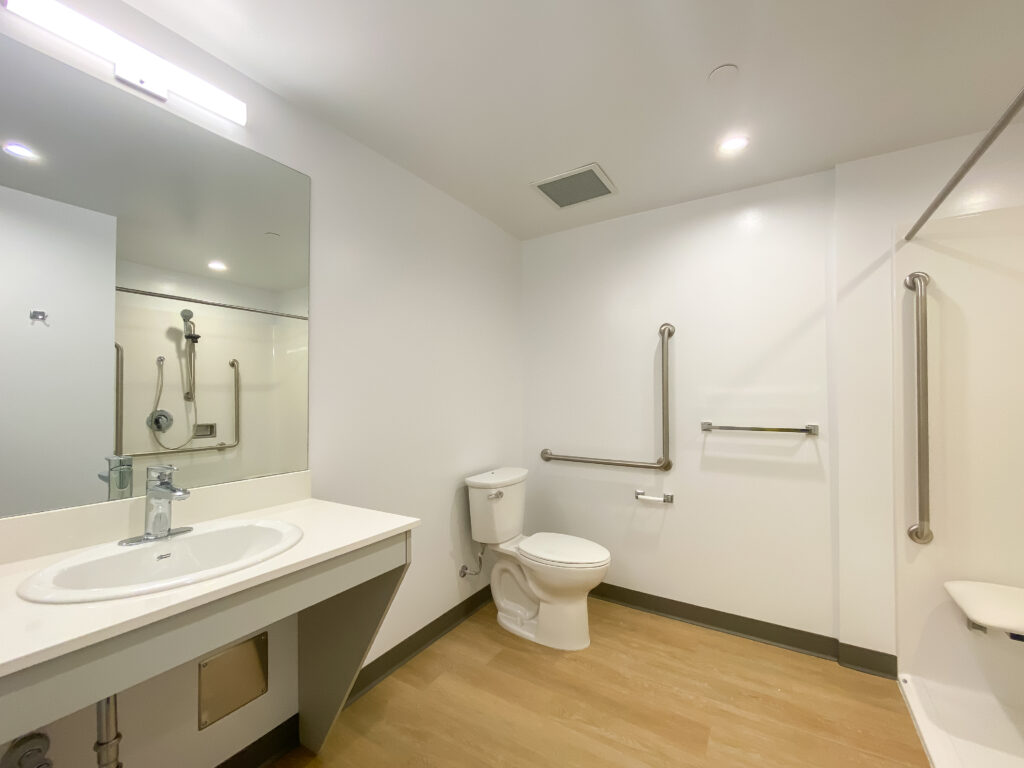
Entry Hall/Foyer & Flex Space/Storage
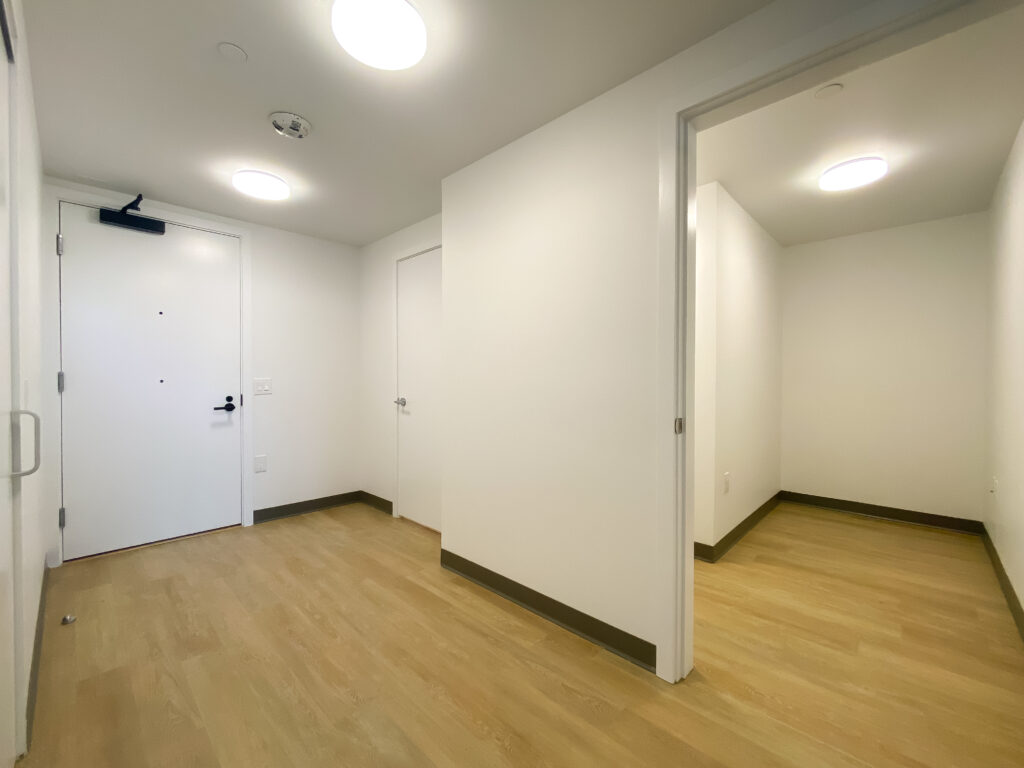
Kitchen & Living Area
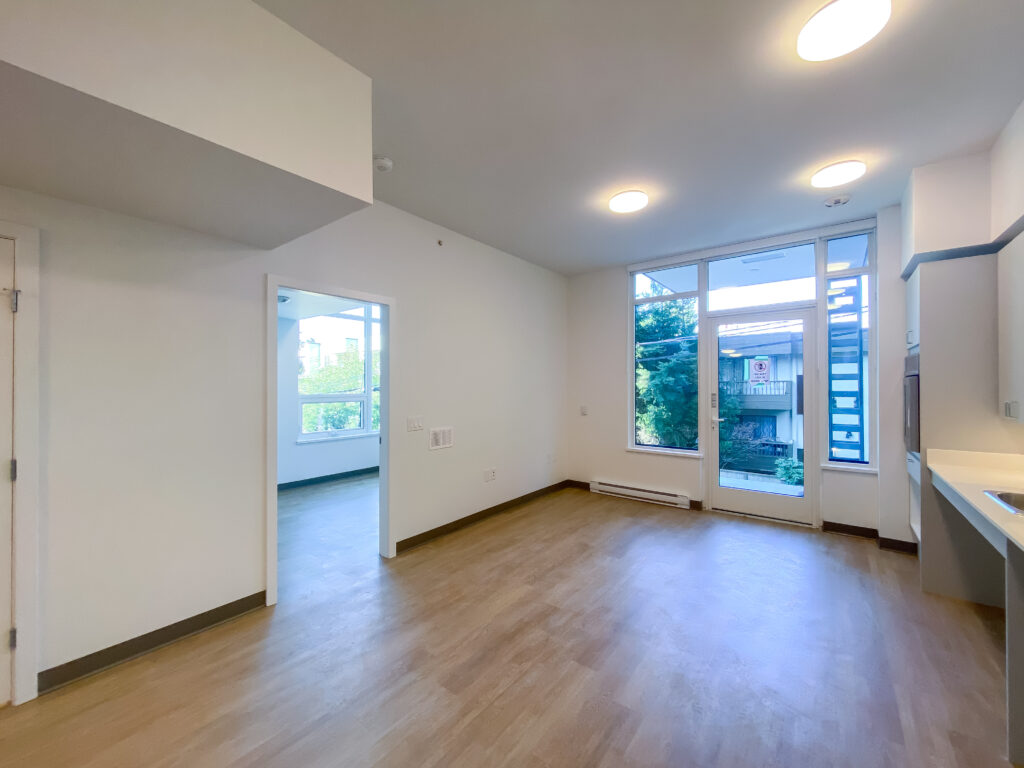
Kitchen
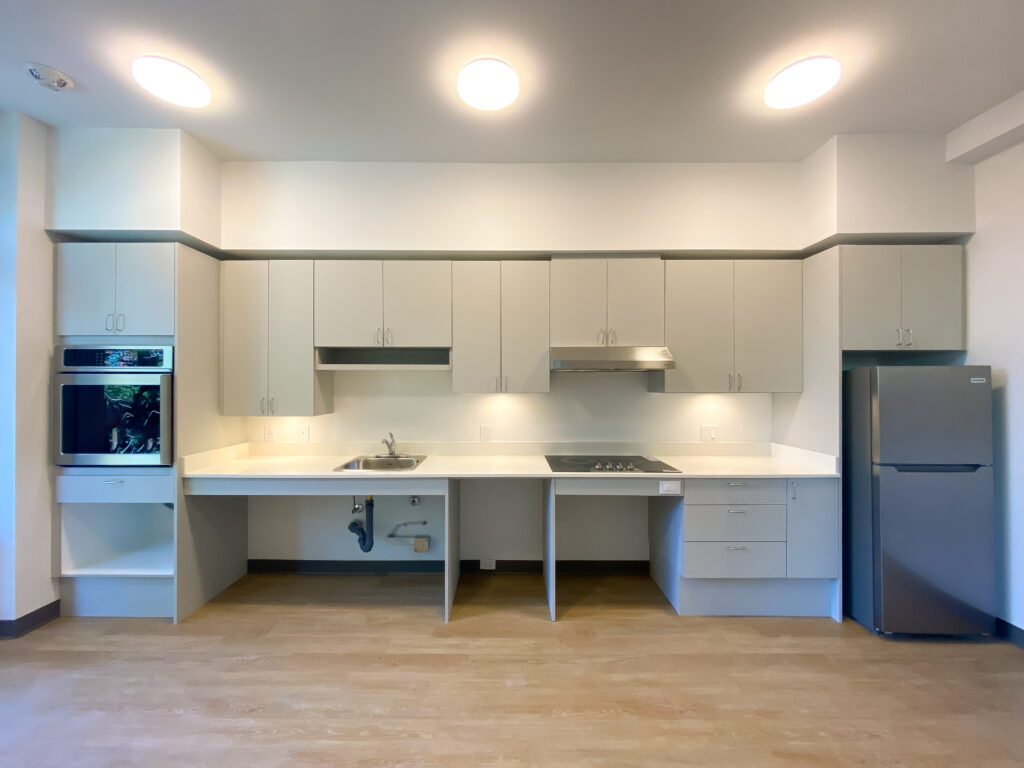
Living Area
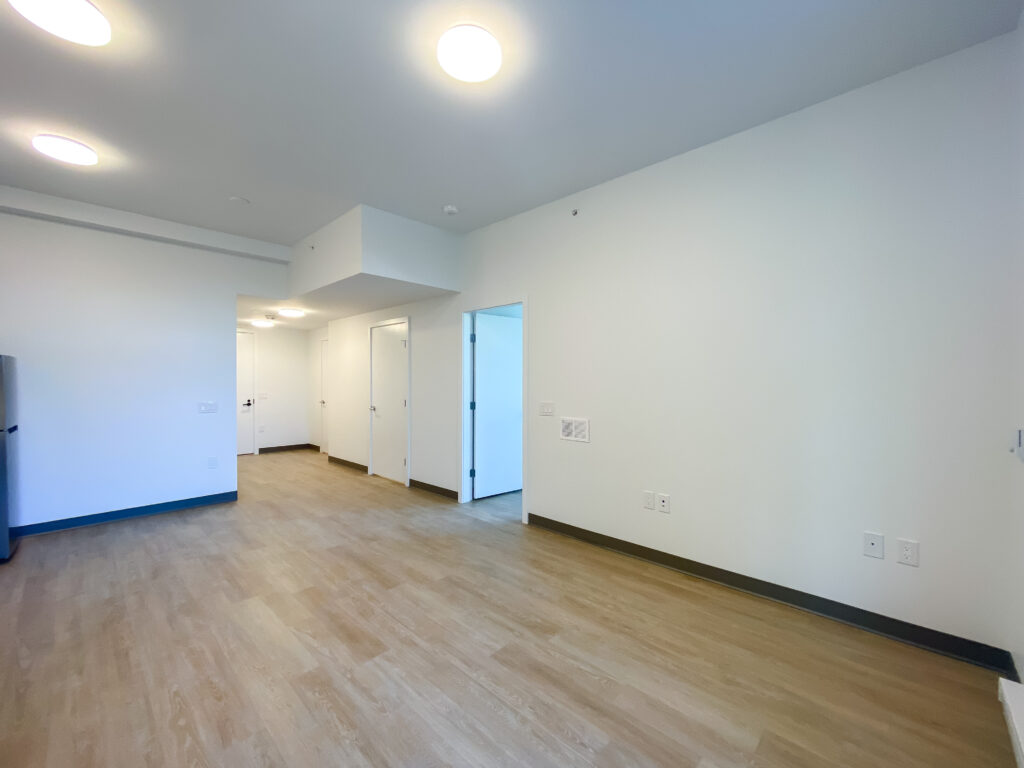
Master Bedroom
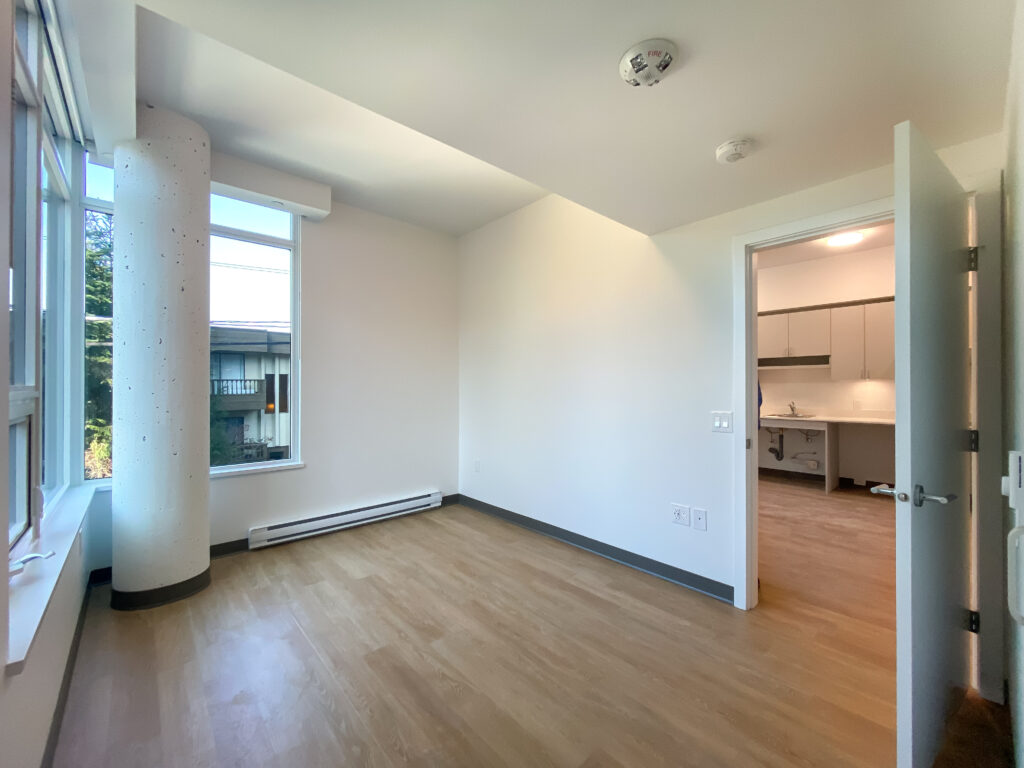
Accessible Shower (Bathroom)
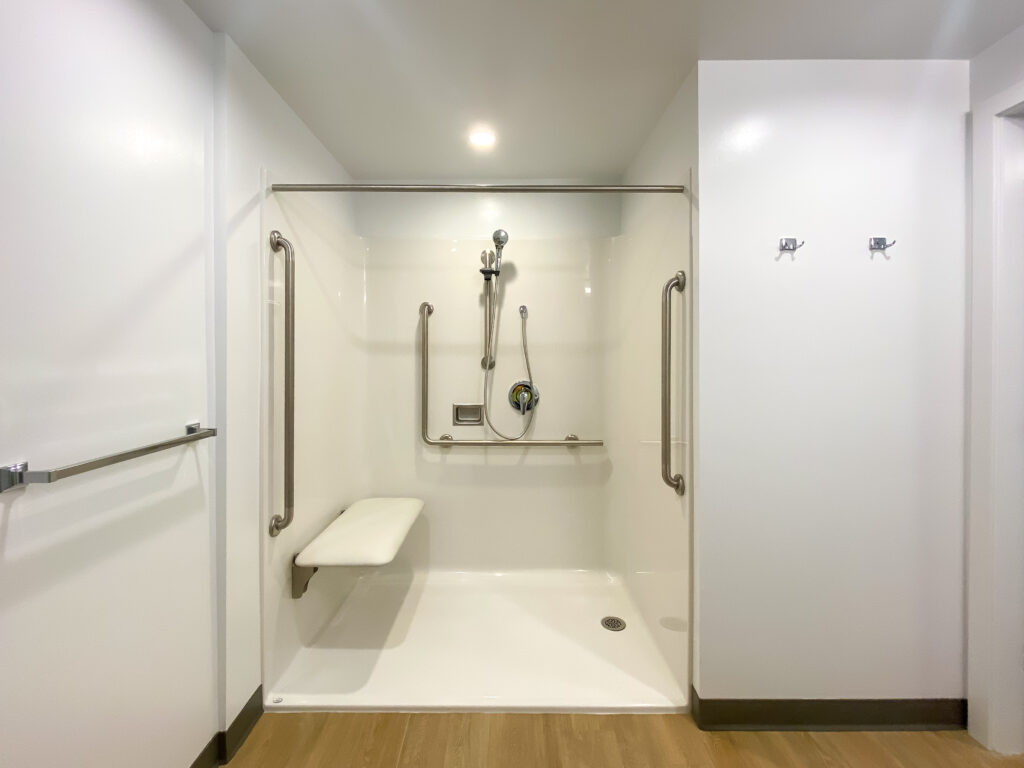
Please note: Units that are fully accessible are configured differently to accommodate residents with specific mobility needs. Other units (Universal Design) will not share the same accessibility features, such as specialized counter heights, additional storage, and wheelchair-friendly turning radius space.
See a Time Lapse of the Construction Process